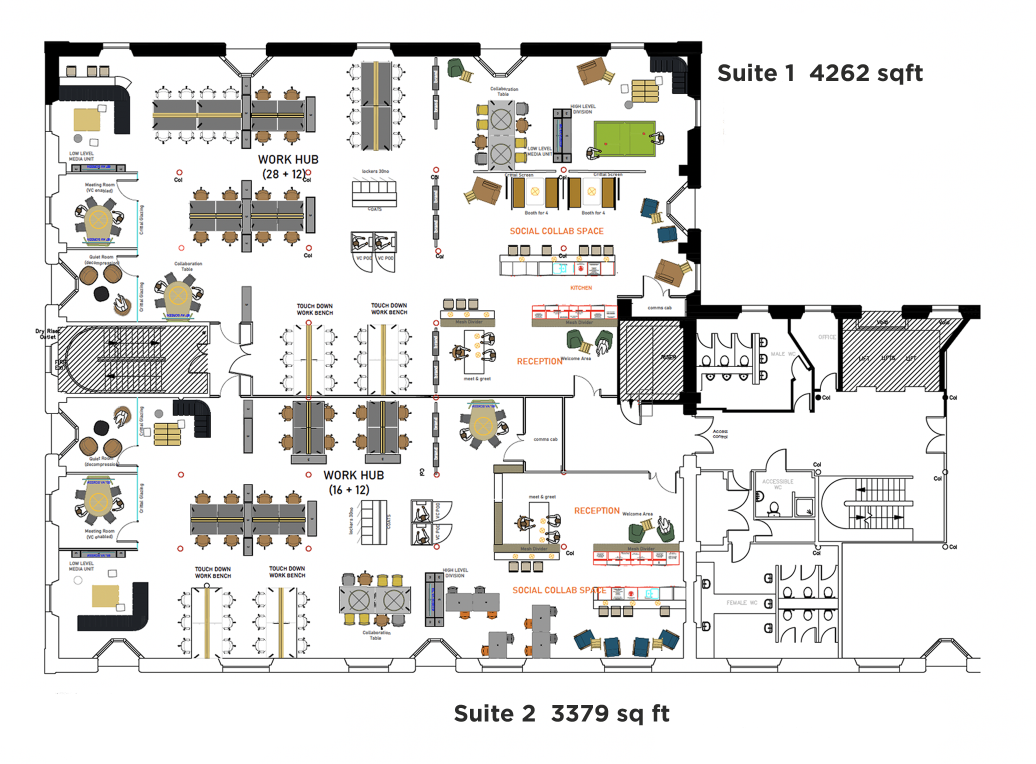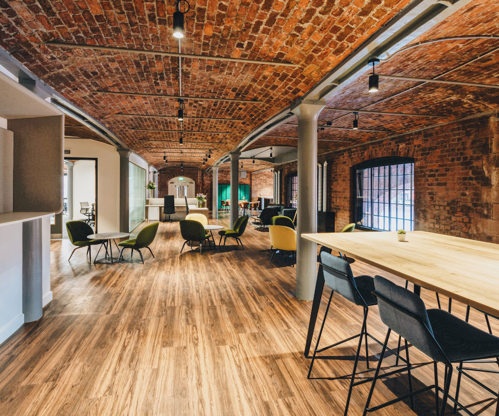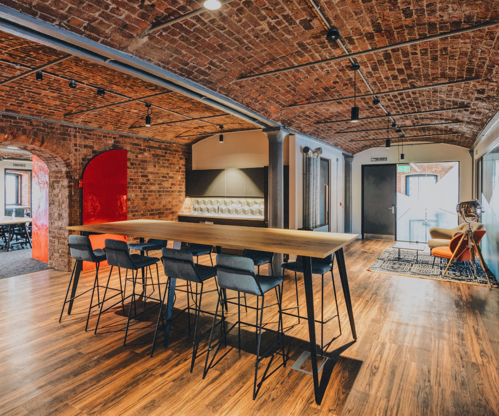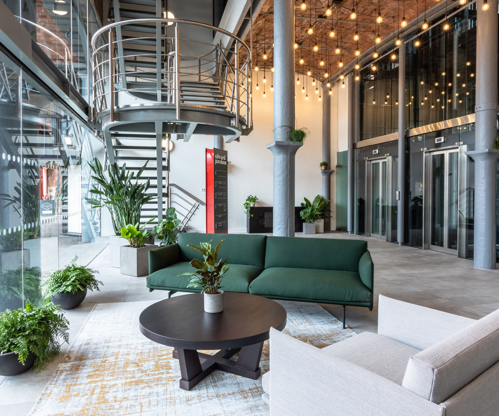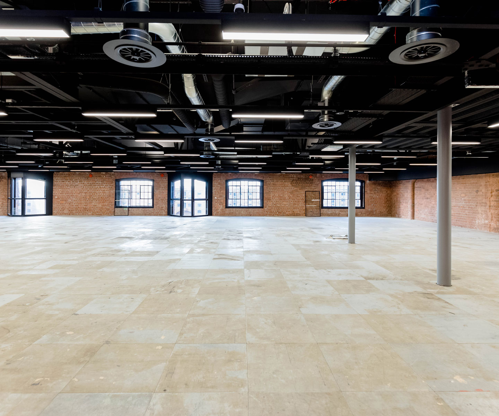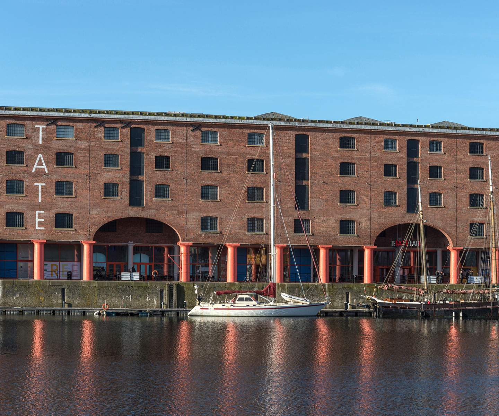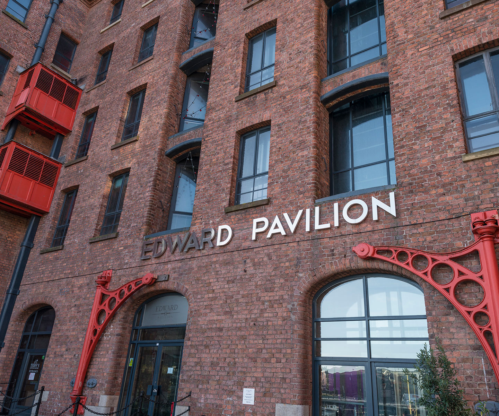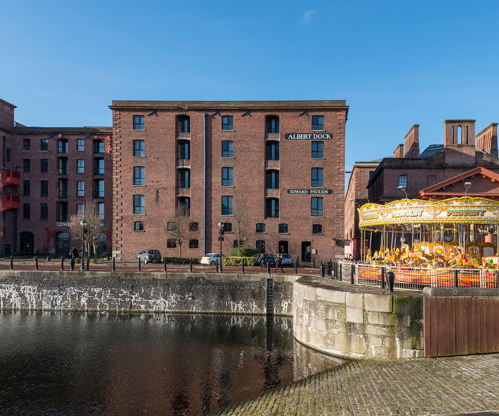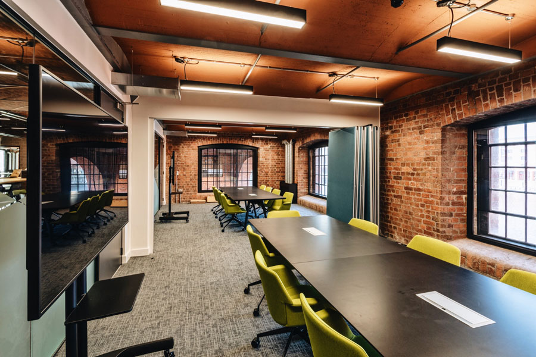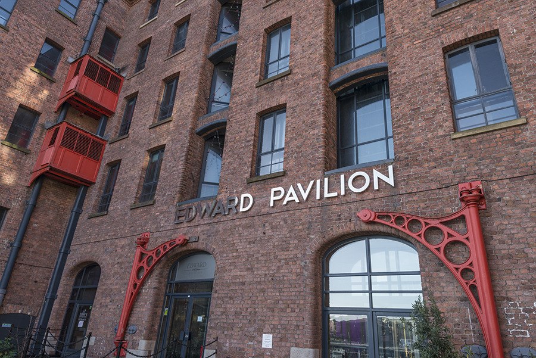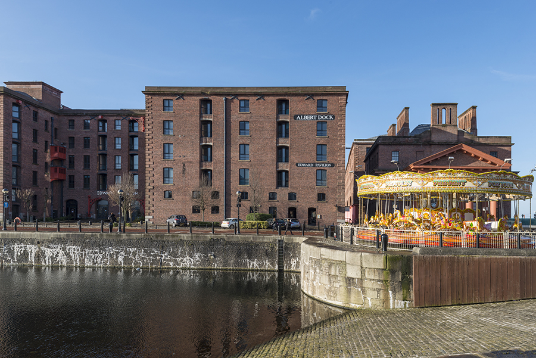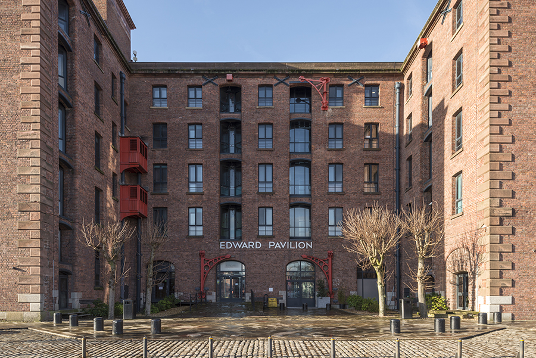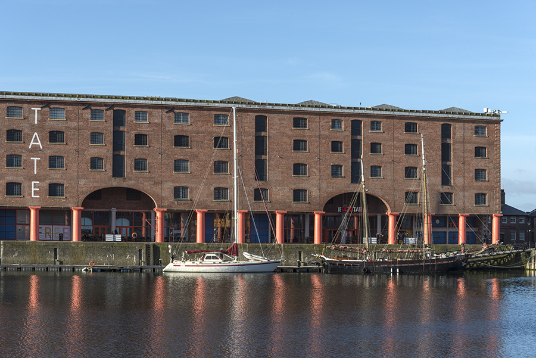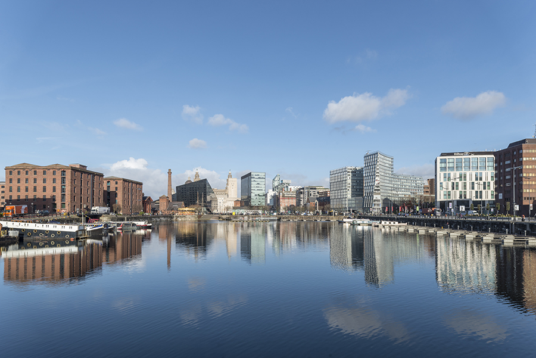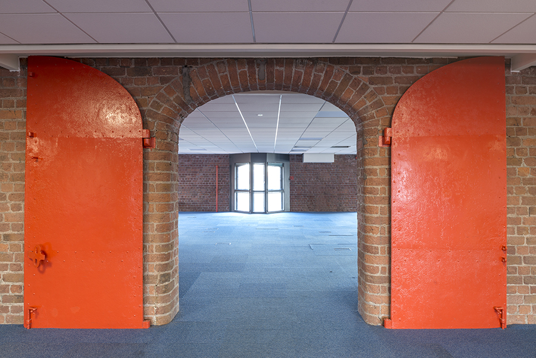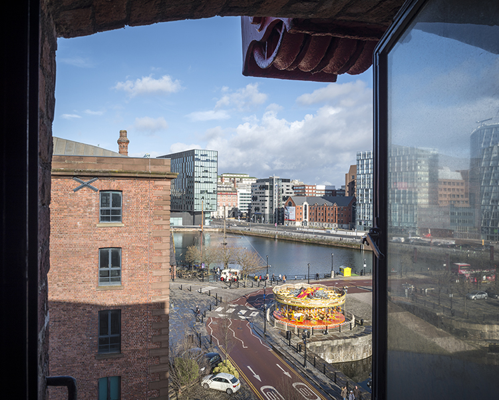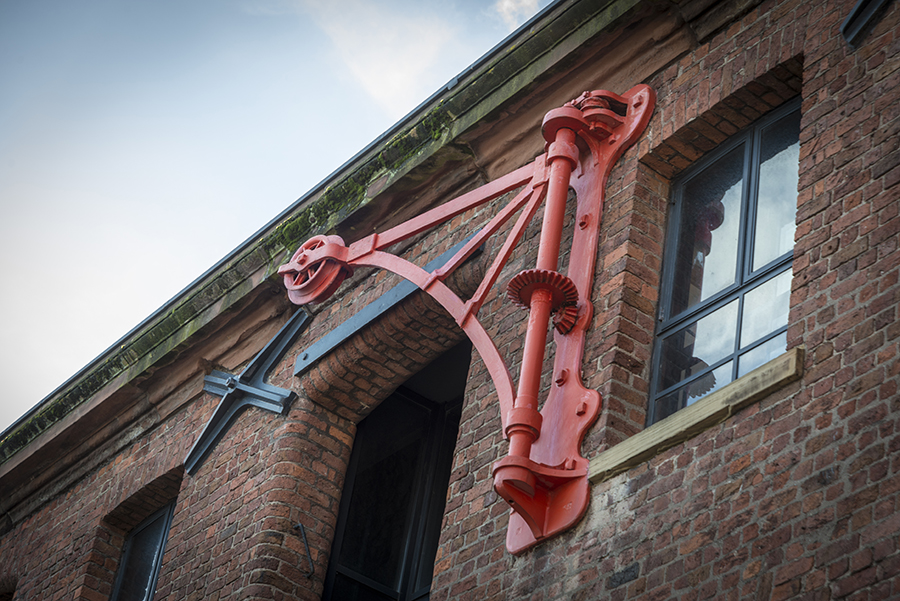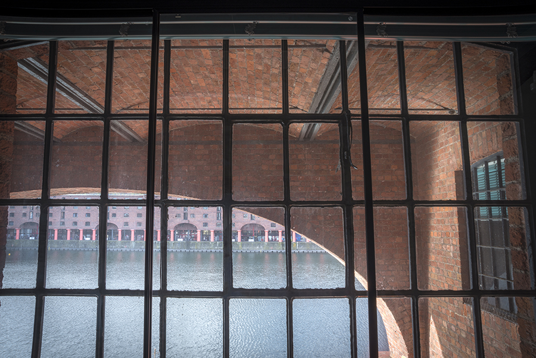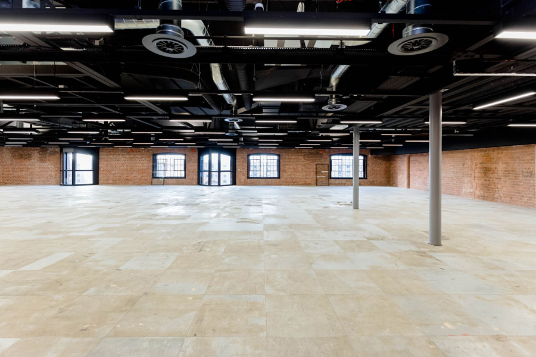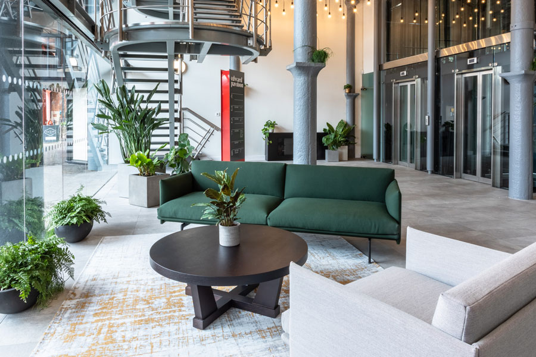Building
Specifications
- Parking
- Male/Female/Disabled WCs
- Disabled access showers
- Leisure space
- Heat/AC
- Best views in Liverpool
- 2X10 person passenger lifts
- Manned reception
Accomodation
Typical floor plan 700 sq ft - 70,000 sq ft across four floors. 19 car parking spaces available at approx. 1 space per 4,000 sq ft.

Accommodation Schedule
| Floor | Unit | Sq ft | Status |
|---|---|---|---|
| Basement | 1,535 | Showers & changing rooms | |
| Ground Floor | 1,371 | Reception | |
| 1st Floor | 1 | 14,600 | Occupied |
| 2nd Floor | 2 South | 9,117 | Occupied |
| 2nd Floor | 2 North | 7,739 | Occupied |
| 3rd Floor | 3 South | 9,117 | Occupied |
| 3rd Floor | 3 North | 7,899 | Vacant |
| 4th Floor | 4A | 4,021 | Occupied |
| 4th Floor | 4B | 12,836 | Occupied |
Available Space
3rd Floor – 7,899 sq ft
Alternatively the space could be split as follows:
- Suite 1 4,262 sq ft
- Suite 2 3,379 sq ft
3rd Floor – Option 1
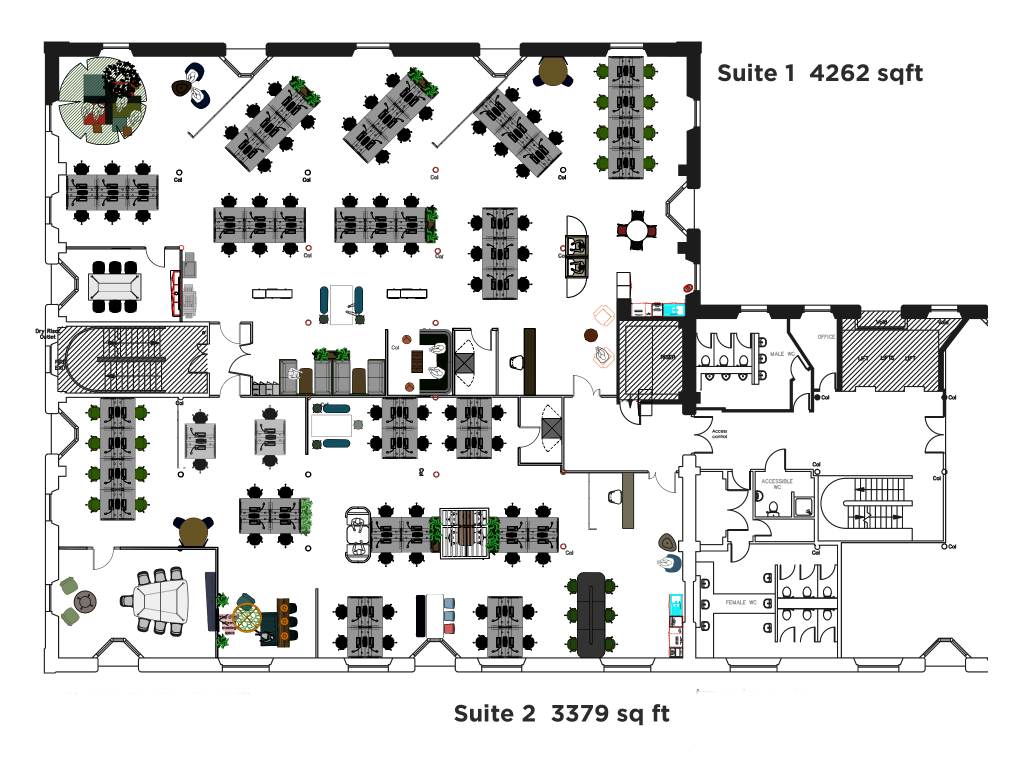
3rd Floor – Option 2
